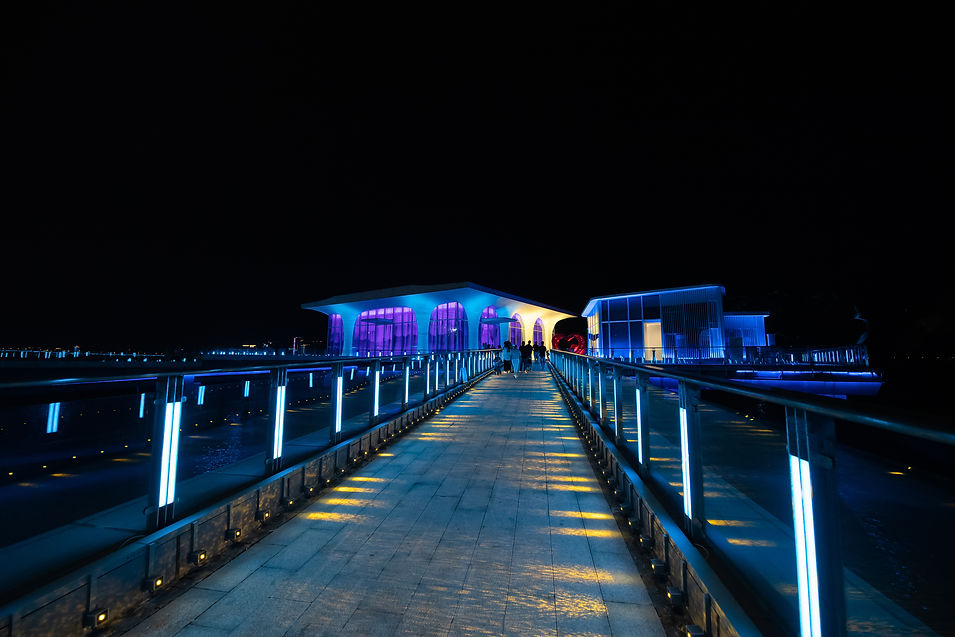Mo Zheng & Martin Miller Design
Wenzhou Ou-River 1.8km Waterfront Master plan
Architecture, Landscape and Harbor
Wenzhou, Zhejiang, China

Overlook of the Building No.1 and new tidal dock
Planning Strategy

1.8km Ou-river waterfront development master plan, including 6 buildings and 3 new docks

Located on the previously industrialized Ou River in the city of Whenzhou, this master plan invigorates the site through the insertion of multi-scale architectural interventions, diverse landscape access and outdoor amenities and public infrastructure to grant access to the waters edge for all residents and visitors to the city. As a city with a rich culinary tradition the architectural interventions are driven by the desire to create elevated dining experiences enhancing the experience through incredible views of the immediate landscape, the mountains across the river, and by designing the temperate climate into the spaces, blurring the boundaries between interior and exterior, built and grown environments.
The masterplan design takes advantage of the existing post-industrial infrastructure to place and define various amenities, for instance, a large multi-functional lecture/convention hall sits above the river on piers previously used for shipping. Much of the masterplan is itself built upon built out piers and infill along the river, further defining the location and orientation of particular amenities. The project stands as a testament to the need to re-invigorate our natural landscapes and take advantage of re-using existing infrastructural elements.
Throughout the design, the essence and behavior of the river plays a crucial role in enhancing the experience of visitors to the site. In many cases, simple shallow pools are used to reflect the sky, architecture and surroundings into the visual experience, while also serving to reflect light onto certain façade, creating a rippled play of light on the wall on windy and less calm days. Further drawing upon the fluid dynamics are the forms and treatments of the built environment within the masterplan.
Several different methods of fabrication are deployed to give the buildings their own unique identities, while referencing the waves, interference, bubbles and diverse textures and perceptions of fluidity.
Through a comprehensive deployment of adaptive reuse strategies, advanced fabrication techniques, sustainable design principles and public access policies the masterplan creates a new attraction and exhibition of the previously inaccessible water’s edge. A new feature and draw for the growing city, the spaces have brought new life to the space, expressing the cities identity and defining a new stature for the creation of post-industrial public spaces.
Architects: AntiStatics Architecture (Beijing+ New York)
Lead Architects: Martin Miller, Mo Zheng, Christopher Beckett, and Luke Theodorius E. D. Santoso
Team: Yasser Hafizs, Ao Li, Annie Liu, Frank Jiang, Angela Li, Siyi Wang, Demi Chang, Haoran Wang
Project location : Wenzhou, Zhejiang, China
Design Year: 2017-2019
Built Year: 2020
Photo credits: Dachou Photogrphy, AntiStatics
Harbor No.1 Area Masterplan

Harbor No.3 Area Masterplan

1.8km Ou-river waterfront Circulation diagram with running, walking and cycling paths.
Harbor 1 Area: Public Landscape Architecture

Building No.1 contains a green roof parking structure and wharf ticketing center and seafood market style restaurant

Overlook of the Building No.1 and its lifting landscape
Commercial Leisure Area: Crystal Box Restaurant

Overlook of the Building No.2 and No.3 “Crystal Boxes” Restaurant

The two buildings sit on the upper deck along the 1.8km waterfront development, Lower deck is the running track
Harbor 3 Area: Public Event and Convention Center

The convention Hall and Floating Chapel Overlook (Building No.4 and 6)

The convention Hall and Floating Chapel Overlook (Building No.4 and 6)

Building no. 4 mirror pool view

Building 4 view along the waterfront running path

The Floating Chapel view from the river bank

Night view of the Building No. 4 from the chapel
Harbor 2 Area: Yatch Club and High-end Restaurant
Facade Design

The Ou-River 1.8km Masterplan Overlook and Harbor 2

The Perforated screen wall and large view window of building No.5


Building No.5 along with the waterfront next to the convention hall
Facade Design
Several different methods of fabrication are deployed to give the buildings their own unique identities, while referencing the waves, interference, bubbles and diverse textures and perceptions of fluidity.

The glass façade of the Building No.1


Details of the white perforated aluminum panels of Building No.1
Double Waving UHPC Screen of Building No. 2 and 3


Chapel is built on a 7-meter tall Tidal dock in the Ou-River
The Perforated UHPC Screen wall of Building No.5

The Perforated screen wall and large view window of building No.4

The Perforated screen wall and large view window of building No.4
Lighting Design
At night the lighting of the screen turns the buildings into dramatic beacons. Glowing and visible from land and sea, the effects where inspired by the traditional lanterns fishermen would hang from their boats to attract fish through the muddy waters at height. The smooth interwoven nature of the concrete screen features a further dynamic lighting scheme, as the light wraps the surfaces from different angles a vibrant collage of color creates a beacon for passersby on the busy street, and from those travelling the river.

Soft warm light mode


Other dynamic lighting mode

Soft warm light mode of Building No.4


Night view of the Convention hall from the floating dock (Building No.4)

Building No.4 Street front view along with the bicycle path

Building No.4 Night view and landscape

Soft warm light mode of the floating chapel

Lighting Path towards the chapel

Lighting Projection under Building No. 4 along the waterfront path
Wenzhou Ou-River 1.8km waterfront development Movie
For Publication and inquiries please contact us: info@antistatics.net
All copyright is reserved by AntiSatics Architecture (Beijing+New York)