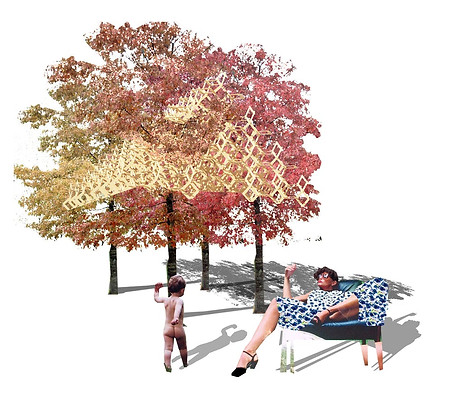Mo Zheng & Martin Miller Design
"Primitive Hut"- International Arts Center Exhibition
"原始棚屋“ 国际艺术中心OMI展馆设计建造
Ghent, New York 根特, 纽约




"Primitive Hut," a pavilion that will decompose over time
In his Essai sur l’Architecture, the 18th-century French architecture theorist Marc-Antoine Laugier developed the concept of the Primitive Hut. Exploring the origins of architecture, Laugier described the primitive man as constructing a shelter to protect himself from nature. The iconic frontispiece of the second edition, by the artist, Charles-Dominique-Joseph Eisen, made the book's argument clear. It shows an allegorical figure, representing architecture, pointing to the primitive hut, a new structural clarity found in nature.
Martin Miller from Antistatics and Caroline O’Donnell from CODA—previously featured in our Small Studio Snapshot series—partnered with one another as OMG! to create their own Primitive Hut. Inspired by Marc-Antoine Laugier’s work, the duo created a pavilion made of decomposing materials that will open on October 21st at the OMI International Arts Center in Ghent, NY.
According to the architects, the project is meant to question architecture's relationship with time. Through material explorations of growth and decay, the structure actively transforms as it decomposes over the course of its lifespan.
The structure is constituted of two parts—a structural lattice made of interlocking plywood pieces and a decomposing lattice made from sawdust, bio-resin, and hemp, as well as an infill of manure cylinders. The structural lattice acts a growth frame for four red maple saplings while the decomposing material will serve to feed the trees, meant to grow as the structure decays.
The design of the structure is based on digital cellular solids, a system developed by Kenneth Cheung at NASA that optimizes the strength to weight ratio. Acting as a macro-scale foam, the structural lattice is able to behave similarly to more massive solid materials while using less materials.
For assembly, 5,000 individual pieces were produced with a CNC machine and later combined into 2,000 'cells.' Building on traditional notched wood joinery, all the pieces were pre-cut and designed to interlock with one another without the need for permanent fixed joints requiring glue or mechanical fasteners.
The work was commissioned from OMI International Sculpture Park and will be in place for two years, after which it will remain only as the trees it gave life to.
Complete date: 2017/10
Design Team: Martin Miller, Mo Zheng
Collaborator: CODA Architects
Fabrication Team: Armory Fabrication, New York
Exhibition: International Arts Center in Ghent, NY
Special design: component based, digital fabrication
PRIMITIVE HUT Wood pavilion, photography by Brian Havener

Details of the pavilion

Detail of the pavilion

View from the interior

PRIMITIVE HUT Wood pavilion, photography by Brian Havener

Installation process

Photo by OMG



Drawings by OMG


Drawings by OMG


Fabrication Process
This is a collaboration project, Photography and Drawings by OMG!, collaboration with Caroline O’Donnell from CODA
该项目图片与图纸归属于OMG 非静止AntiStatics与CODA建筑共同完成
See Original Article from Archinect:
参见Archinect网站原始文章:
