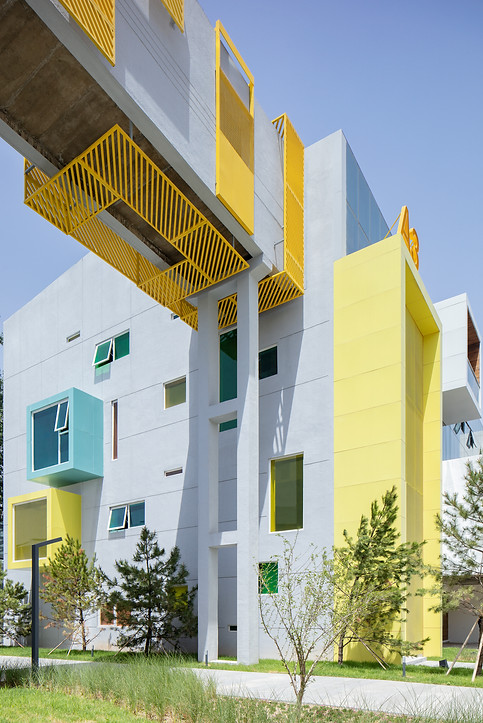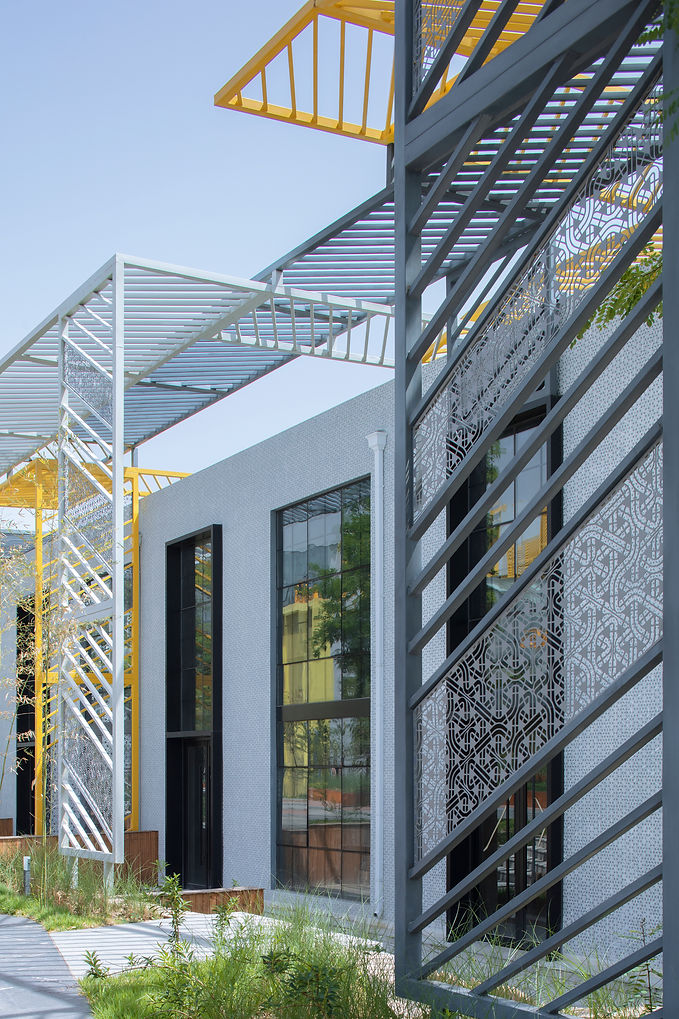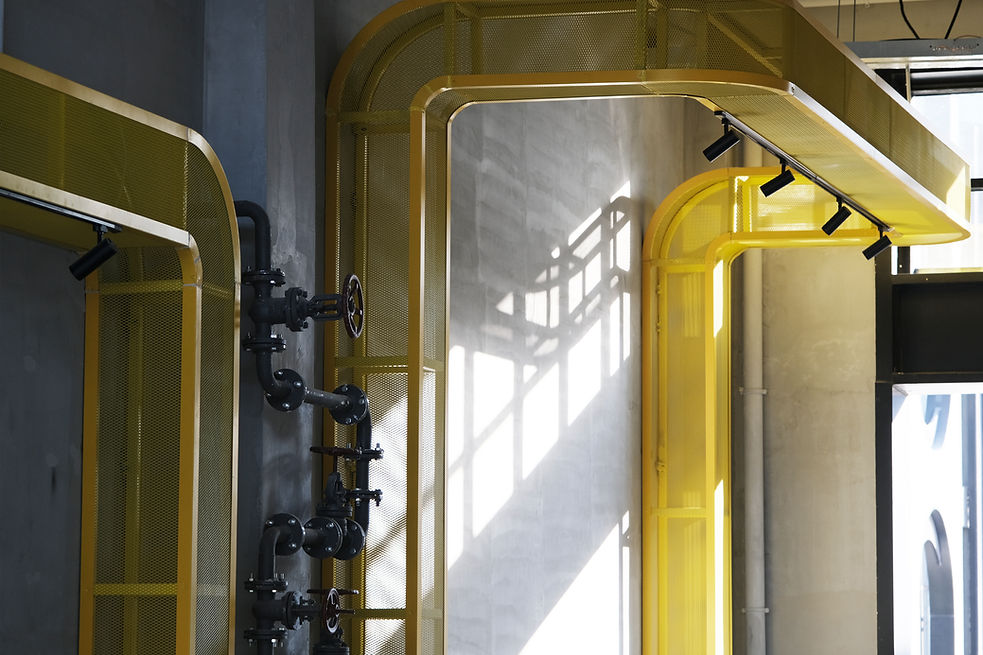Mo Zheng & Martin Miller Design
Urban Renewal Concept: Fashion designer’s palette

Beijing Fashion Factory Aerial View

Courtyard A Building façade and Landscape

Inspired by the textile arts, the Beijing Fashion‐Factory rejuvenates a former industrial site as a
creative work space designed for creatives in the fashion industry. The woven characteristics of textiles are leveraged as design inspiration to defining space, and acting as a means of both connectivity and separation. Borrowing from the fashion designer’s palette the architecture re‐appropriates techniques such as draping,
stitching, printing and weaving. Architectural theorist Gottfried Semper, traced the etymology of the word “wall” back to its origins of textile and fabric. Where divisions of spaces were defined not by brick and stone, and contemporarily concrete, glass and steel, but rather encompassed the draping of fabric as enclosure and later the application of textiles and patterns in the form of tapestries, taking advantage of both thermal performance as well as aesthetic and ornamental features. These ideas have been reinvigorated throughout
the primary exterior of the adaptive reuse project, culminating in a quilted collage of spatial qualities.
Architect’ Firm: AntiStatics Architecture
Lead Architects:Mo Zheng , Martin Miller
Project Architect:Christopher Beckett
Design Team:Theodorius E. D. Santoso 、Annie Liu、Yasser Hafizs 、Arthur Yang、Xue Han
Project location: Beijing, Chaoyang District, Changying Area
Completion Year: 2020
Gross Built Area: 18,000 sqm
Photo credits: Xiazhi
Photographer’s website: http://www.xiazhipictures.com/en
Client: Valley Elite Group
Contractor: Shenzhen Ju Hao Engineer
Façade Fabricator: Shenzhou Chang Tian Construction
A3 Building Interior: InDeco
Videos: https://v.qq.com/x/page/u3269fpjilx.html
Video credits: AntiStatics Architecture
Pharmaceutical Factory façade before the refurbishment

Unfolded Circulation Conceptual Diagram
The courtyard comes together as a diverse collection of techniques, incorporating new built elements, reuse of post‐industrial waste and native landscaping all enhanced by intelligent lighting system to provide unique and changing experiences of the spaces throughout the day and into the night. Former industrial facades have been reinvented through specific processes of material expression.

Courtyard A Building façade and Landscape Night

The woven characteristics of textiles within Courtyard A
Innovative low-budget material implementation
As one enters the enclosure, the pathway is abutted by a series of large steel curtains, drawn tightly from the parapet of the buildings to an undulating anchor embedded within a simple pebble grounds capes, giving the appearance of them emerging from the ground and rising up to the edge of the wall. Providing shading and privacy during the day and dramatic yet gentle lighting effects at night the steel fabric establishes the theme of the 12 building project.

Building A1,A2 converted two car garage to individual office
In Building A, steel textiles are used near the entry to the park creating a gently draped shading and privacy screen around the building. The ephemeral nature of the porous material takes a fluid and curvilinear form creating a narrow void between the enclosure and public. Where these ideas of softness and curvature are often difficult to achieve with traditional building materials, the incorporation of the steel coil curtain offers the potentials of fabric as a means of creating elegant drapery, semi‐opacities and a soft filtering of light within an interior. In this way the drapery is acting a clothing for the building, adding a thin layer to the otherwise standard formation.


a gently draped shading and privacy screen around the building

Taking idea from Fashion: the ephemeral nature of the porous material

diagram of construction and installation process
Historical Coal Power Plant’s new life
Beyond the entry a larger former coal power plant has been converted into a large creative works space with a large 4 story atrium visible rising through the building. Creating a backdrop to the courtyard, the punched out windows suggest the linear movement of a looms shuttle within the weaving process. This linear movement is further enhanced and emphasized by the reuse of a former coal conduit spanning across one of the primary pedestrian avenues within the site. This becomes a pedestrian bridge with threads of steel wrapping its length while creating a long enclosed gallery within the once coal scarred walls.


Correspondence between exterior facade window opening and interior

The 19 meter high shared atrium is the "textile loom", wisdom output station of the whole Fashion Park

Bringing natural lights to the industrial building
Three parts of the previous coal power plants act as a composite patch work of patterns and forms, taking from the ideas of quilting and stitching to create a more cohesive whole from seemingly disconnected inputs. The shared patterning of boxes and punch outs create a rhythmic language across the façades of the three structures creating a unified and strong language to the initial views and entry to the sight. These patched geometries add further architectural definition by interfacing beyond the shell of the buildings and defining spatial qualities of the interiors. In this way the functional performance and hierarchies of the interior are expressed through the exterior, with large swaths defining openly programmed work spaces and small punch outs defining moments of pause and reflection. In the large atrium spaces of the buildings, small colored windows are used to create an additional spatial condition, through these southern facing windows bright sunlight is able to stream through creating strong diagonals and beams of light within the cathedral like spaces, the varied colors and hues creates an additional patchwork of visual stimulation highlighting moments in the interior uniquely at different times of the day.

Small pop‐out colored windows are used to create an additional spatial condition

The varied colors and hues creates an additional patchwork of visual through the southern windows
“Textile” applied to an architectural space
The bridge slopes downwards to the far end of the exterior space, transforming the steel threads into a graphic plasma cut graphic pattern of the far facades. These punchy graphics create a strong woven aesthetic and geometric patterning while the irregular and non‐repetitious pattern suggests the inconsistent qualities of handmade textiles. Draped of the roofs edges of the buildings these panels fold into the landscape which ties the courtyard together through several distinct spatial organizations.

An Industrial Viewing Bridge converted from the coal transportation Belt

The Folded fashion weaving semi-outdoor space has become the main visual of courtyard A, also act as the barrier between public landscape and private sunken garden
Loft studio Office (Building A7) most prominent to the street front of the sight takes a new stance of openness towards the public, opposing the traditional Beijing methodology of closing of structures to the public through the use of large barrier walls. The structure opens itself to the street and defines a public space as a front yard and gathering, showing off the architecture and activities of the interior to the public rather than hiding behind the wall. Additionally, this structure, along with the northern façade of Building B2. Play with the idea of weaving, as a means of defining spatial conditions through the section. By pressing the first floor below grade and inserting sunken gardens the building take the users through the physical layers of the site by means of first going down into the built space and through the interior re‐emerging into the elevated second stories. The excavation of the sunken gardens enables for the landscape of the sight to become a stronger player where the soil is recycled on the sight to create moments of elevation above grade, creating a constant play between the established flat grade of the site and the varied topography as a means of defining the spatial moments.

Details of the architectural screen with fashion weaving textile
Landscape public space becomes “Fashion Catwalk”
Taking cues from the fashion driven program the landscape and pedestrian pathways weave through the space creating programmatic spaces capable of accommodating small intimate fashion shoots, gatherings and private alcoves, while in other areas accommodating large gatherings of people and more specifically the quintessential catwalk down the central axis. While the catwalk space doubles as the primary pedestrian circulation through the site, it is the bridge, broad staircases and secondary landscape elements that provide space for those attending the fashion show.

Overlook of the Courtyard A landscape and Catwalk

Courtyard A landscape and Catwalk night effect
Peppered throughout the landscape, creating the small intimate nooks in spaces are sculptural seating elements created from once derelict remains of the industrial factories on site. Large oil tanks becoming unique seating elements creating exterior living spaces. Piping, valves and diaphragms are reassembled to create sculptural lattices and trellises for shading, plant growth and enclosure. Other raw materials were saved from the buildings to create the planters and landscape walls around the pathways through the site.

Operable gateway connect A courtyard to B courtyard

Continuous “Pipe” form with seating and Industrial reuse sculpture
The public spaces of the site offer further amenities to both on site users as well as outside parties. Featuring theater and screening spaces, auditorium, fashion runways, art galleries and music venues, the site is adaptable to both large and small scale events. In this way, the park operates as an attraction point within the city, not simply a destination for work, but rather a cultural destination expressive of the immense creativity and production of the city.

Large oil tanks becoming unique seating elements

There are several shared activity spaces in the park: the glass art museum is transformed from the truss of raw water purification and treatment
Through these diverse techniques and processes the space comes together as a unified quilt of texture, pattern and form. Used by a wide range of practitioners within the fashion industry the site has quickly become a new gathering point for the burgeoning homegrown Beijing fashion scene. An example and guiding set of principles looking outside of architecture for inspiration while seeking to inspire others to look at reusable materiality and sustainable practices as a way forward.

The truss crane of the original factory is partially repaired as old, which has become the inspiration source of fashion designers in the community.

Details of the metal mesh “Pipe form” art installation and recycled industrial art

Fashion factory entrance door and "dream" logo

Custom designed woven pattern concrete wall and metal woven screen Details

The overlapping effect of fashion "printing" wall and metal "fabric" screen


Production techniques of fashionable "printing" effect wall

19 meter‐tall office atrium after renovation program

Factory Renovation diagram and public amenity

Fashion Factory Overall planning (A‐Courtyard+ B‐Courtyard)

Courtyard A Main building Renovation Elevation

Courtyard A Loft studio sunken garden and woven screen diagram
For Publication and inquiries please contact us: info@antistatics.net
All copyright is reserved by AntiSatics Architecture (Beijing+New York)