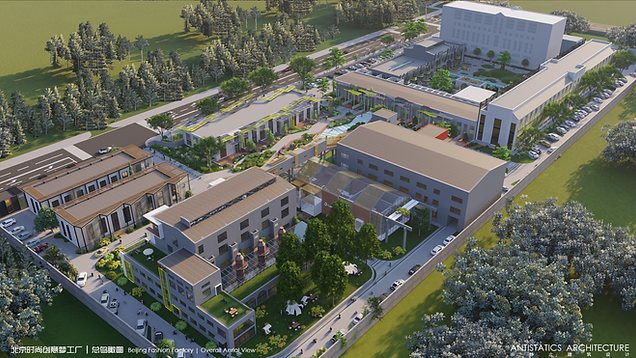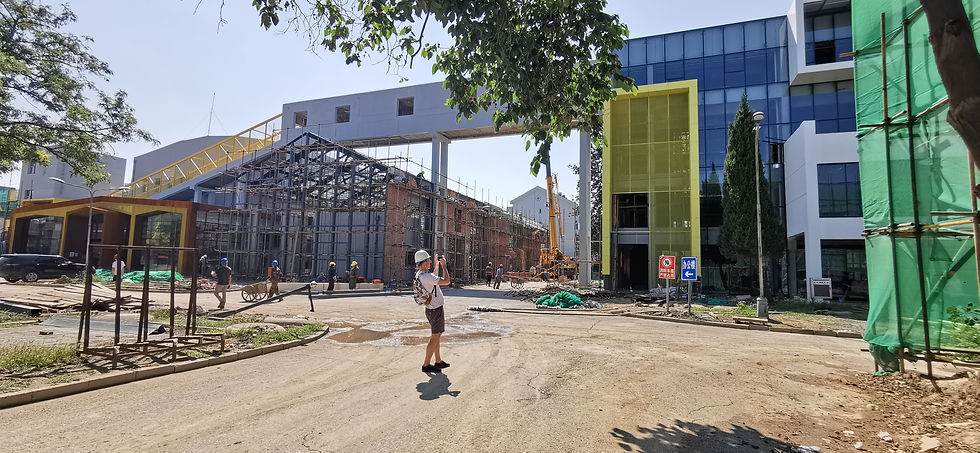Mo Zheng & Martin Miller Design
Beijing Fashion Factory Urban Renewal (In Construction)| 北京时尚创意梦工厂 (建设中)
Beijing Changying, China 北京 常营,中国


Master Planning |整体规划

规划景观平面/ Landscape Plan

.jpg)
动线规划/ Circulation Planning
动线规划/ Circulation Planning
Aerial Renderings|鸟瞰效果

“Beijing Fashion Factory” Creative Office Complex
Design by AntiStatics Architecture 2019.06
Inspired by the textiles and patterns of the fashion industry, the Beijing IDEA-Factory rejuvenates a former industry site as a creative work space. The woven nature of fabric is leveraged as a design driver to define the various spaces, their connectivity and separation. The design utilizes and borrows several techniques from the fashion designers palette, including draping, stitching, prints and weaves. The concept ties back to the early conceptualization of architecture by theorist Gottfried Semper, who traced the etymology of the word wall back to its origins of textile and fabric, when the divisions of spaces were defined not simply by brick and stone, and contemporarily concrete, glass and steel, but rather encompassed the draping of fabric as enclosure and later the application of textiles and patterns in the form of tapestries, including both thermal performance as well as aesthetic and ornamental features.
The public spaces of the site offer further amenities to both on site users as well as outside parties. Featuring theater and screening spaces, auditorium, fashion runways, art galleries and music venues, the site is adaptable to both large and small scale events. These programs occupy a wide range of spaces through the site, from the underground gallery with its piercing light wells illuminating the space to the quadruple height space of building B and the adaptable lecture hall of building C and the screening room of building H; Beijing IDEA-Factory is entirely capable of handling a wide range of public programs and events, this will not only serve to enhance the experience and profile of those working on the site, but additionally bring outside parties to the space along with the general public invited to attend. In this way, the park operates as an attraction point within the city, not simply a destination for work, but rather a cultural destination expressive of the immense creativity and production of the city.
一个崭新时尚的城市更新设计项目“北京时尚创意工厂”由中美建筑师团队非静止建筑AntiStatics Architecture设计,菁英梦谷集团倾力打造,将于2019年夏季-秋季呈现。项目位于原华润紫竹药业西厂区(北京朝阳区朝阳北路甲27号),紧邻地铁6号线黄渠站。占地42.8亩,总建筑面积约25000平方米。规划园区集合了多种户型的创意时尚办公空间(LOFT北欧工业风工作室、企业独栋、大空间整层、下沉庭院联排挑高户型等)以及文化娱乐配套包含美术馆、梦想Show剧场、神秘花园酒吧餐饮、健身会所等;同时立体景观贯穿于两个主庭院(艺术Catwalk T台秀场、私享入户花园、连廊挑高观景平台、起伏绿洲花园等、现代艺术装置展示等),打造北京时尚工厂创意园区新地标。
由美国建筑设计师Martin Miller(现任美国康奈尔建筑学院实践教授)带领的设计团队从时尚界纺织品和图案中得到的启发, 时尚创意工厂(Beijing IDEA-Factory)振兴了一个曾经的工业场所, 成为一个具有创造性的活力时尚办公空间。织物的编织特质被用作设计驱动力, 通过参数化设计及数字建造的方式来定义各种空间及外立面的风格、改造生成建筑的”第二层表皮“。该设计运用了一系列时尚设计师的调色板, 包括悬链, 缝合, 图案和编织。这个概念与理论家 Gottfried Semper 早期的建筑概念化有关, 他追溯了 "墙" 这个词的词源, 回到了它的纺织品和织物的起源, 空间的划分并不是简单地用砖石来定义的, 当代混凝土, 玻璃和金属, 还包括织物的悬垂作为外壳, 以及后来纺织品和图案的应用, 用于挂毯的形式等, 既用于建筑的被动保温与隔热, 以及审美和装饰功能。
整个园区在不同的庭院为企业提供了一系列的便利设施。这里设有实验剧场和放映空间、挑高礼堂、时尚跑道/T台秀场、美术馆和休闲音乐吧、布鲁克林风格地下展厅等,可适应大中小企业活动。这些功能通过场地的改造与重新挖掘提供了不同尺度的共享空间, 从地下画廊及其光井照亮的空间, 到 B座的四层挑高空间, 再到 C 座多功能的讲堂/美术馆和 H 座的专业剧场空间; Beijing IDEA-Factory创意园区完全有能力承载各种公共项目和艺术、时尚活动, 这不仅有助于提高了在这里工作人群的体验与企业形象, 而且还将外部各方与受邀的公众一起带到这个城市更新空间,这样, FA-PARK园区就成了北京市的一个景点及时尚地标, 不仅仅只是达到一个办公园区的目的, 而是可以体现城市巨大创造力和生产力的文化基地。
项目名称:“Beijing Fashion Factory北京时尚创意工厂”城市更新设计
建筑设计:非静止建筑设计 AntiStatics Architecture
总建筑师:Martin Miller马丁·米勒(美)+郑默
建筑设计师:Christopher Beckett 克里斯·贝克特(英),Luke Theodorius 卢克(印尼)Yasser Hafizs 亚瑟(印尼)、刘宣灼
景观顾问:韩雪
建筑面积:25000平米
规划面积:42.8亩
功能:创意办公、休闲景观、美术馆、剧场、酒吧餐饮、地下画廊等
设计日期: 2019年12月- 2019年7月



Public Circulation Diagram|共享交通空间

Building A1,A2 | A座独栋办公建筑


Building B Factory Style Office| B座工厂主楼办公


Building D+ Bridge | D座联合办公+连桥景观



Building F+ H |拱形LOFT工作室+立体景观


Family Friendly Leisure Zone|户外亲自休闲游乐区

Day view of the F+H Building Courtyard



Night view of the F+H Building Courtyard


Landscape Feature
Building E+G Loft Units|E+G座时尚艺术LOFT






Construction Process Photography |建造过程实景



